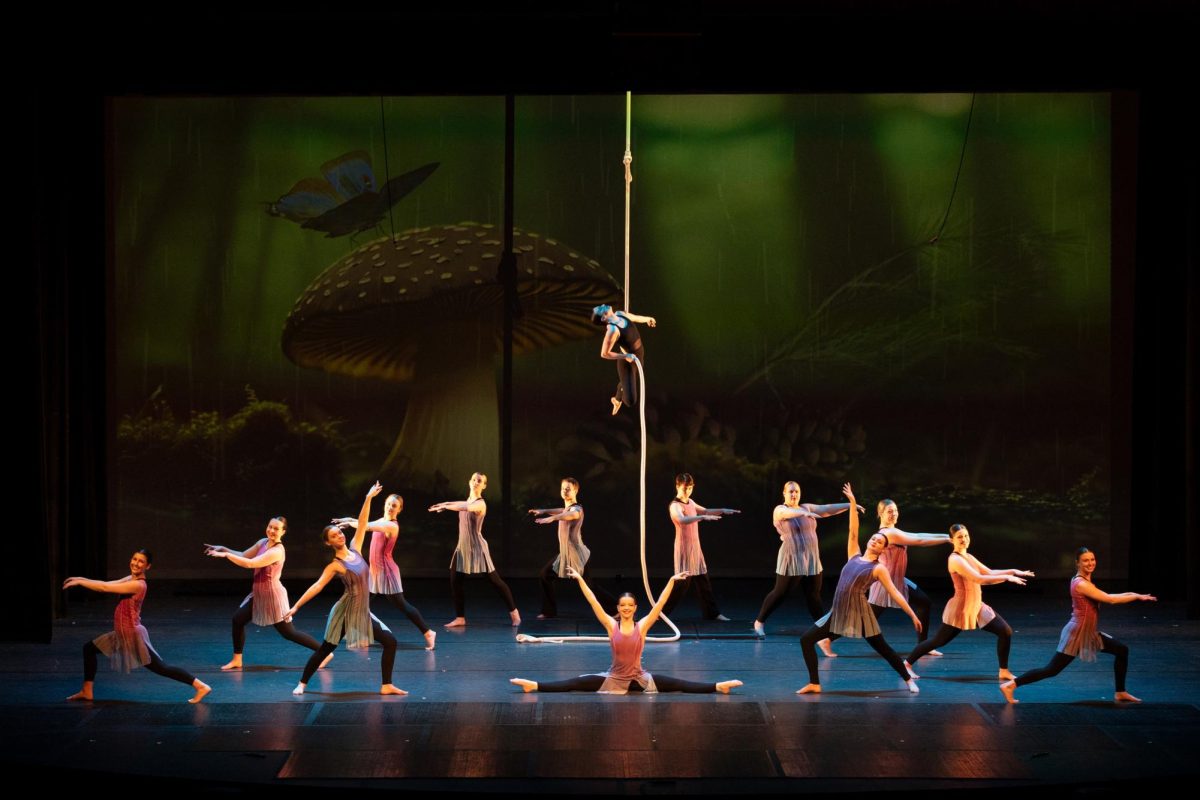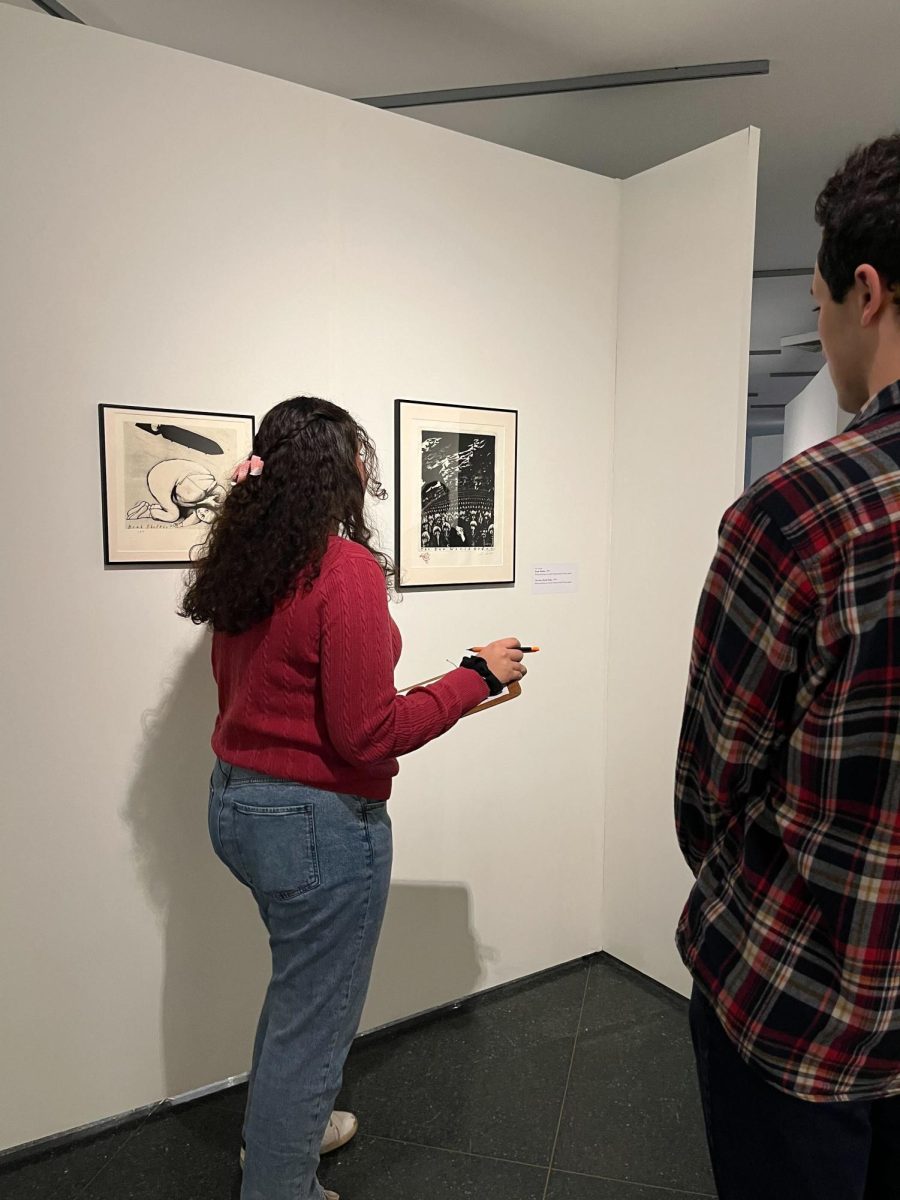
Progress on the Hamilton Smith (Ham Smith) expansion has been moving quickly because of this year’s mild winter, according to Richard Rouleau, facilities project manager II. The foundation is complete and students can see the frame of the building already erected where the back-end of Ham Smith used to be.
The old Ham Smith extension, which was built in the 1960s, has been completely removed and in its place will be two new wings. During the deconstruction process of the old extension, asbestos and PCB, two carcinogenic chemicals, were found in the building‘s infrastructure and safely disposed of, according to Rouleau.
Rouleau explains that this type of chemical removal is typical with structures made during that time period. Rouleau added that PCB is not as well known but will likely become a common problem with deconstructions of buildings built in the 60s.
Fortunately, the New England weather has been tame during the early months of the build.
“It has been an awesome winter for construction,” said Rouleau adding, “We would have half the foundations down if we had a winter like last winter.”
“One thing the winter has done for us is let us be a lot more confident in that completion date,” said William Janelle, associate vice president of facilities and operations.
The steel beams that students will see as they walk down library hill are manufactured by Canatal Inc. out of Quebec, Canada.
“What they’re seeing that they don’t even know they’re seeing is rather impressive technology,” says Rouleau.
Rouleau explains that a structural model is made on a computer and uploaded into a machine that makes the steel beams. Most of the work that was done by hand 20 years ago is now done by the computer.
“It takes longer to design a building than it does to build it,” said Rouleau.
Designed by DiMella Shaffer, a design firm out of Boston, the new extension will feature two new wings. The southeast wing, closest to Holloway Commons, will house offices for the English, English as a second language, and philosophy departments. The wing closets to the Dimond Library will feature modern classrooms of various sizes from 25 seat to 95 seat rooms.

Two classrooms in the updated Ham Smith building will be Technology Enabled Active Learning or T.E.A.L classrooms. These classrooms will feature a design made to encourage group work instead of the traditional lecture hall. Round tables throughout the room will replace the lecture seating students are used to. There will be one 45 seat and one 95 seat T.E.A.L classroom.
All of the classrooms will be fitted with up-to-date electronics including projectors, computers and Wi-Fi.
Within the extension is a room called the forum, which will resemble the large main room of the Peter T. Paul College of Business and Economics. In the forum students can study and relax between classes.
A new walking bridge will lead students from the Thompson Hall parking lot through Ham Smith out into the Hood house parking lot. Outside of the building by the Hood house will be an outdoor seating area.
The original Ham Smith building will lose its first floor offices and instead have two large lecture halls, one on each wing of the building as you walk in. The lecture halls will feature restored murals from the Work Progress Administration, a program instituted in the 1930s that put millions of men and women to work. The murals have been underutilized in Ham Smith but the new design for the lecture halls will showcase them above where the instructors will stand. An extensive restoration process will be undertaken due to water damage of the murals.
We are being rather general in our completion expectations,” said Rouleau .
The projected time of completion for the build is fall 2017.























