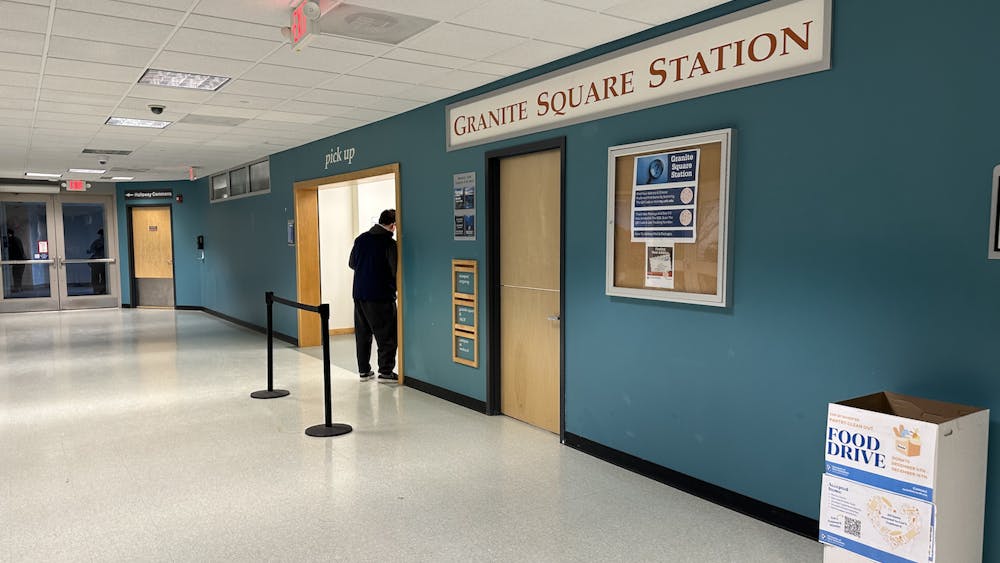UNH is confidently predicting that the Hamilton Smith Hall renovation and addition project will be finished for the start of the 2017 fall semester. UNH Facilities Project Management Director Brenda Whitmore said that the existing Hamilton Smith Hall has progressed tremendously this semester. The structural remediation is complete, a new utility system has been installed and finishing touches are beginning on the building’s interior. On the exterior, the new slate roof work is underway; followed by the reconstruction of the windows along with exterior stone work and wood trim repairs.
University architect and UNH Campus Planning Director Douglas Bencks said that Hamilton Smith will house the English and philosophy departments with many smaller classrooms that fit the other needs of the departments. The addition will feature two large classrooms that include 80 seats, two lecture halls with 120 seats and 180 seats, and technology-enabled active learning (TEAL) classrooms for broad use. Such examples of TEAL classrooms can be seen in the buildings of Peter T. Paul College and Demeritt Hall.
“The exterior of the additions is now mostly complete as winter approaches, so the work over the next months will be mostly inside completing the work on all the building systems and then applying the finish materials,” Bencks said. “In the spring and into the summer the site work, including the new courtyard facing Hood House, will be completed.”

According to Bencks, by the end of the spring semester all the building systems will be in place, the exterior details completed, and the interior finishes will be well underway. He said that the plan is to then make sure all of the building systems and computers are tuned up and working properly before the furniture and occupants go back in during July and early August.
The interior of the building has been worked on with the same intensity.
The interior framing for walls are now in place, and in the older part of the building, interior walls have been carefully deconstructed while protecting key historic elements that have come to characterize the building. The original front entrance is being brought back to its original look, as its brick arch has been exposed and the height of the door landing has been raised.
“When you walk in the restored front entrance, you will now be able to see all the way through the building to a terrace overlooking the ravine,” Bencks said. “The high ceiling rotunda will be restored on the main floor with classrooms on either side as well as several on the bottom floor. The site utility work has been mostly completed, and of course, the new pedestrian bridge to Library Way is now in place.”

According to Whitmore, the building will function as one facility with classrooms, study spaces and offices throughout. The renovated portion of the building will include two large lecture halls with one lecture hall in each wing. Each wing consumes the large spaces that were originally library-reading rooms, and the large murals that were painted in the late 1930s will be a prominent feature of each lecture hall. Whitmore said that the classrooms of the renovated Hamilton Smith will be outfitted with up to date AV (Audio Visual) and IT (Information Technology) systems to support the UNH teaching pedagogy now and long into the future. It will also be fully ADA (American Disability Act) compliant and will include elevators.
According to Bencks, one of the new TEAL classrooms in the building will seat up to 99 students, which is larger than any of the existing rooms. He also said that there will be a digital writing lab, a journalism lab and a film viewing classroom that seats up to 50.
Whitmore said that these rooms create an environment where interdisciplinary learning can occur. She also said that it’s a fun way to interact with the material and ideas presented, but it’s up to the professors and students to unleash the extent of creativity in exciting and meaningful ways.












