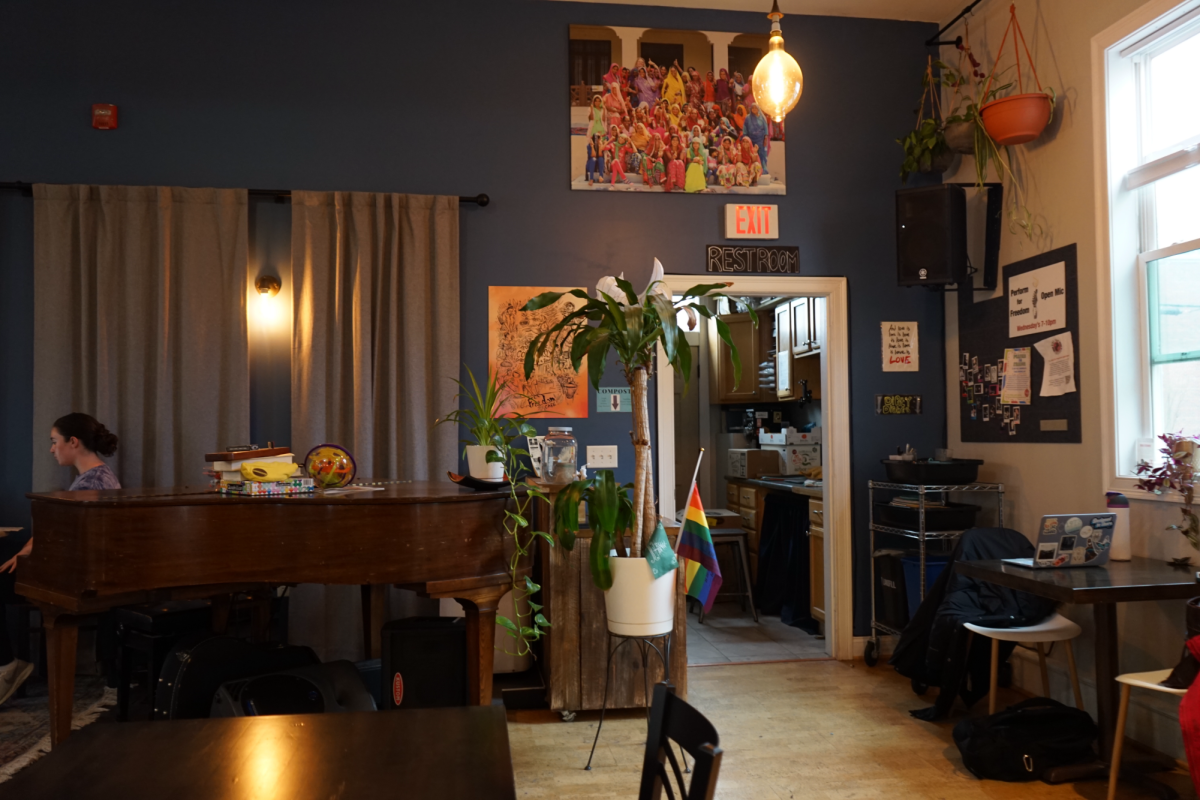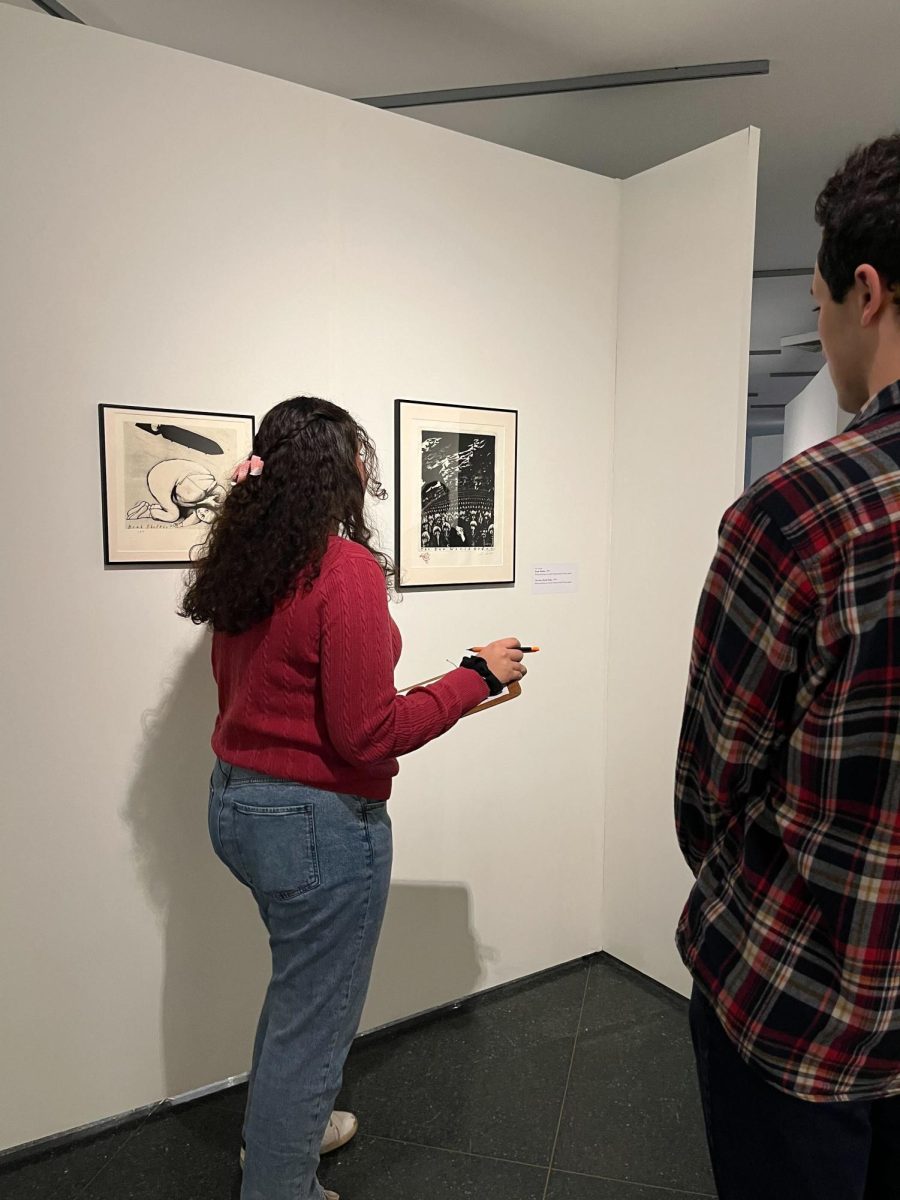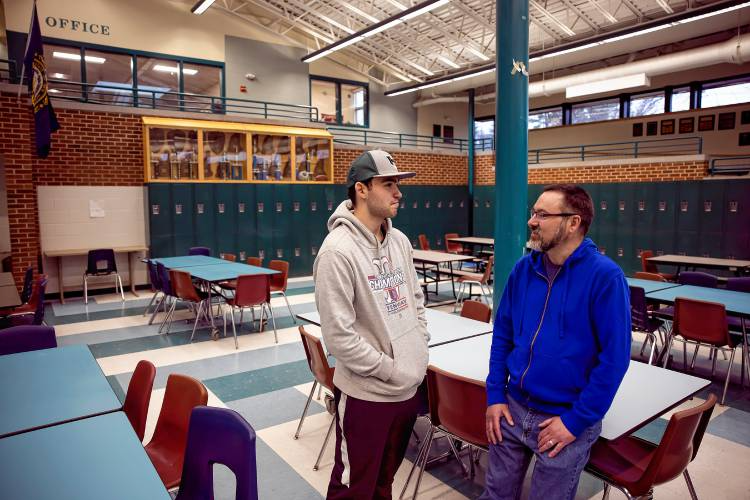Updates to include possible carpet installation, more seating and “dish area expansion”
By Tom Spencer, Staff Writer

Have you wondered why there is a new piece of carpet in Holloway Commons that doesn’t match the rest of the floor? It’s all part of the big plan. HoCo will undergo a $10.5 million renovation beginning May 2015. The renovations will bring a “garden terrace” theme to HoCo.
“We want to essentially bring outdoors into the building,” Director of Dining Jon Plodzik said.
“That’s the theme we have been working on with the architects, and you will sense that this will feel light and lively,” Plodzik said. “We’re talking about open grid ceilings and large, almost-three story views from upper terraces.”
The renovations include taking all exterior mezzanines and moving them into additional indoor seating areas. This includes the rubberized rooftop visible from the second floor of HoCo.
“[The need for seating] has grown so that really, the demand is there. We really need to have it,” HoCo Manager Deborah Scanlon said.
The main entrance will be moved farther down the current hallway in an effort to open up options for entering HoCo.
“You know how we’re kind of cattled in at this point; this design will open [HoCo] up a little bit,” Scanlon said.
The current plan is to close the dining hall on May 5, which is a reading day before final exams.
The Philbrook and Stillings dining halls are planned to be open seven days a week in order to fulfill the dining needs of students during finals week.
“What is critical to us in this process is that we do not impede the opening of the fall,” Plodzik said.
“This is enormous in scope, so we need to provide the contractors enough time to get that portion of the program completed before students return in the fall.”
While the new design promises additional seating and a more open area, there are even more planned additions that are expected to help conveniences in the dining hall.
The dish area will be expanded into the rotunda to help the facility meet the challenging demands the current model presents.
The design includes a new exterior staircase to replace the old one. This will be done in order to create a more open and accessible serving area.
To make travel easier between floors, the renovations include an elevator, which will move to all floors of the building. This will be particularly useful to guests in wheelchairs, or who are otherwise challenged in their mobility.
“It’s a double win,” Plodzik said. “We wind up with extra seats in an attractive area and an additional elevator to allow individuals who need to utilize an elevator ability to easily get up to the third floor, which currently is extremely challenging.”
For a foretaste of the dining hall to come, look at the ground in the rotunda. The wood panel style carpeting is the new material for HoCo’s floor.
“We’re testing [the carpet] out,” Scanlon said. “We’re having everyone walk on it all semester, and we’re cleaning it. We’re using our shampooers to test the durability of it. It’s supposed to be a stain-proof piece of carpet. We’re seeing if it is a viable material [to use.]”
The project began a year and a half ago. It was based on seating recommendations from a study on seating use and dining traffic patterns that happened almost three years ago, according to Plodzik.
“It has been a long process … this has been a long time in the planning.It is much larger than most folks anticipated, because it touches so many areas of this building,” Scanlon said.
The funds are coming from a HEFA (higher education funding administration) bond, which the university will be repaying for the next 25-30 years, according to Plodzik.
The first payment will be due January 2016, the projected completion time for the renovation.
The university considers the renovations a good investment because the building is heavily used in recruiting students.
“…This model was selected out of about eight different choices as the most feasible and interesting from an architectural perspective,” Plodzik said. “One of the things that we wanted — and the university shared that same belief — was a building that really makes a statement about our building and the university here.”

























